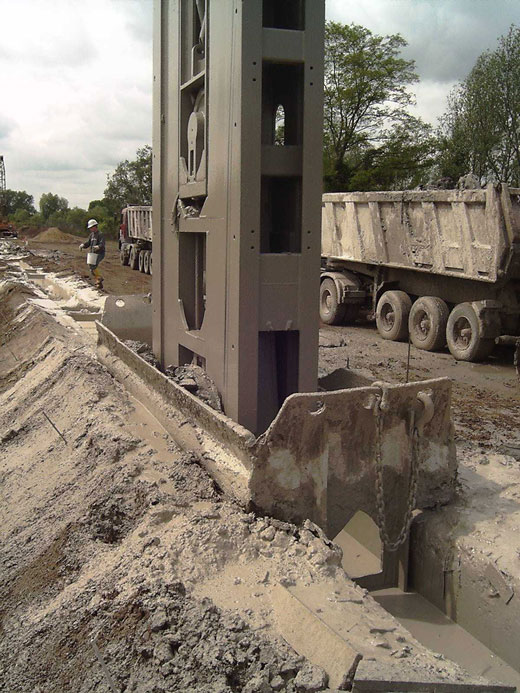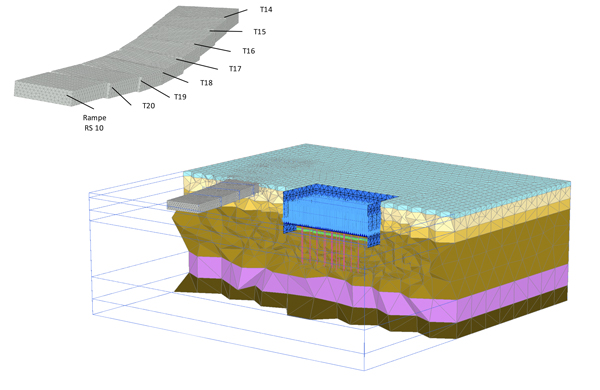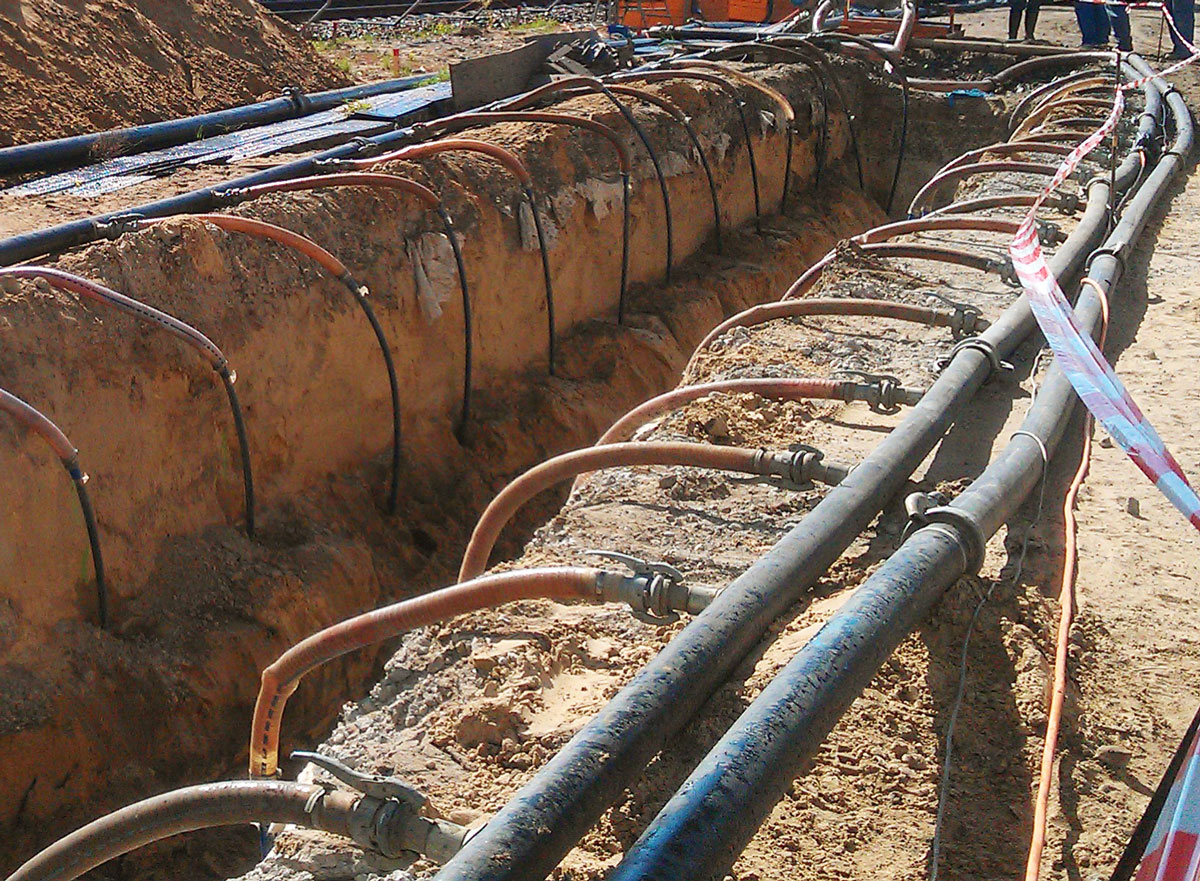Construction pits
For the design and planning of construction pits, foundations and soil slopes often complex boundary conditions must be accounted for when evaluating the behaviour of the soil and groundwater.
Accounting for adjacent building, existing substructures and utility lines as well as all relevant environmental aspects, GuD develops sustainable and economic solutions by considering different construction methods within a construction time and risk assessment.
Planning construction pits and slopes
Construction pits must be retained by walls or by cut slopes. In planning those structures the soil and groundwater conditions, existing structures as well as all other boundary conditions must be explicitly accounted for. Commonly the following construction methods are used:

- Soldier pile walls
- Sheet pile walls
- Bored pile walls
- Diaphragm walls
- Underpinnings
- Jet grouting walls, jet grouting bodies
- Soil nailing
- Trench shoring
- Slurry walls
- Mixed-in-place (MIP) walls
- Slopes
- Anchors
- Bracing
- Tie-back structure
- Sealing base with horizontal or grouted cut-off
- Specialised solutions
Based on decades of experience, GuD will recommend and plan for the most suitable and economic construction method throughout all design phases of the HOAI (i.e. schedule of services and fees for architects and engineers for object and structural engineering) and can also support the Client through the tendering and awarding process.
Construction pits below groundwater
When planning construction pits below the groundwater level, one distinguishes between sealed (watertight) pits and construction pits with a groundwater drawdown.
In the case of a watertight construction pit, the groundwater is pumped out of the excavation pit only. This requires a construction which consists of walls and a base with a very low permeability which form an almost impermeable trough. An artificial base must be created if the subsoil does not naturally provide a full faced low permeable soil layer of sufficient thickness.
Construction pits with a planned groundwater drawdown do not have special requirements on water tightness of the walls and base. Using often multiple wells, the groundwater is usually lowered down to about 0.5 m below the final excavation level.
GuD provides for all engineering services regarding the construction pit; i.e. beginning with site investigation, the planning for all design phases, the tendering process up to the site supervision.
Numerical deformation and stability analyses

The design of a construction pit must satisfy all ultimate limit and serviceability limit states during all construction stages and possible subsequent life cycle phases. If necessary, numerical methods are employed to ensure that all serviceability limit states are satisfied, that is, quantifying the deformation individual both caused by the construction process itself as well as due to the systematic deformation of the structure, e.g. allowing the assessment of the effect on of the construction on neighbouring buildings. With the aid of a measurement programme on site, the computed response is compared to the measured deformations during all construction stages, where different threshold, alarm and limit values can be set ensure the required levels of safety. GuD can provide a multitude of appropriate 2D and 3D numerical models for a wide range of geomechanical and geohydraulic problems.
Measurements in geotechnics
Following the site investigation and design process, a specific monitoring program of the structural performance of the subsoil, the construction pit as well as the neighbouring buildings is often recommendable. With such schemes it can be permanently checked, if the systems respond as predicted. GuD can provide a wide range of methodologies and instrumentation specifically suitable for construction project, for instance:
- Geodaetic measuring points
- Inclinometers
- Anchor or bracing load cells
- Strain measurements
- Heave measurement gauge
- Groundwater monitoring
- Water metres for groundwater flow
- Vibration measurements
Wasserhaltungen
GuD plant alle erforderlichen Maßnahmen zur Fassung und Ableitung des Grundwassers in Baugruben. Diese erfolgen mittels Brunnen, Kleinfiltern oder auch Horizontaldrainagen als offene oder geschlossene Grundwasserabsenkungen sowie als Restwasserhaltungen in Trogbaugruben. Bei der Berechnung von Grundwasserhaltungen kommen in Abhängigkeit von der Komplexität der zu berücksichtigenden Randbedingungen und Fragestellungen bewährte analytische Lösungen oder auch numerische Verfahren der Finite-Elemente- oder Finite-Differenzen-Methode zum Einsatz. Die Ingenieure und Geologen der GuD übernehmen bei vielen größeren Baumaßnahmen auch die Funktion des in der wasserbehördlichen Erlaubnis häufig geforderten Betriebsbeauftragten für Grundwasser.
