Foundations
GuD has decades of experience in planning and geotechnical supervision of a wide range of foundations. This allows us to design secure and cost-effective foundation solutions.
Sealing and waterproofing
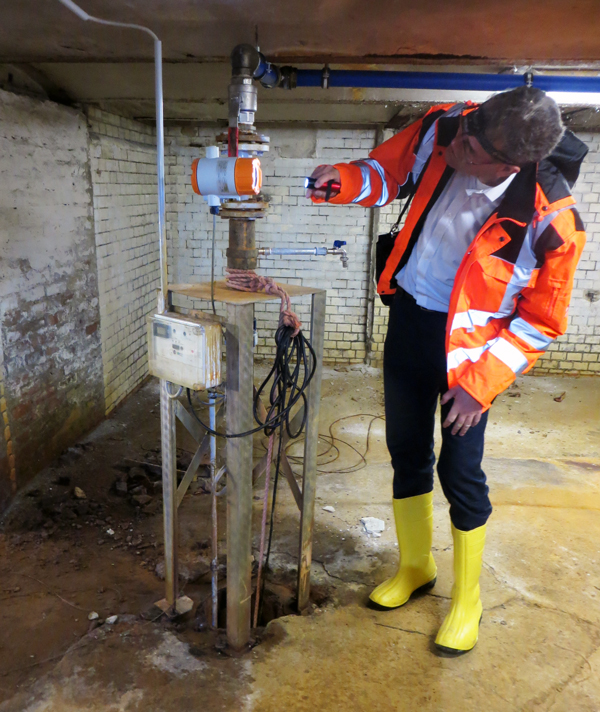
Sealing of the building always should be a high priority in the planning process. We therefore need to examine, when renovating existing buildings, if additional sealing measures need to be implemented. For example, in the inner city of Berlin the groundwater levels have been getting markedly higher in the last 20 years, which has made significant retrofit sealing work necessary.
Long-term predictions for water levels are very important when determining the best sealing plan for a building. GuD examines, researches, advises, plans, monitors and inspects during all applicable work plans. Permanent groundwater downdraw inside and outside of a building can also be done in special cases for building protection.
Ground improvement
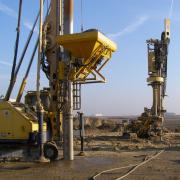
Should the soil not be sufficiently stable or is expected to produce significant settlement, we can apply suitable methods to improve the construction grounds. Many of our projects have used stone columns in the soil as a very effective and economical means of improving the groundconditions. Since this vibro displacement densification method,i.e. stone columns, does cause strong vibrations; it might be not usable in close vicinity of buildings. A combination of a low-vibration deep Soil Mixing is a good alternative in such cases. In addition, there are plenty of other methods to upgrade unsuitable construction grounds. An expensive deep foundation is not always the only option. The GuD engineers accompany the entire process of ground improvement for the commercial development of problematic land in close collaboration with the owner and the structural engineers.
Baugrundvereisungen
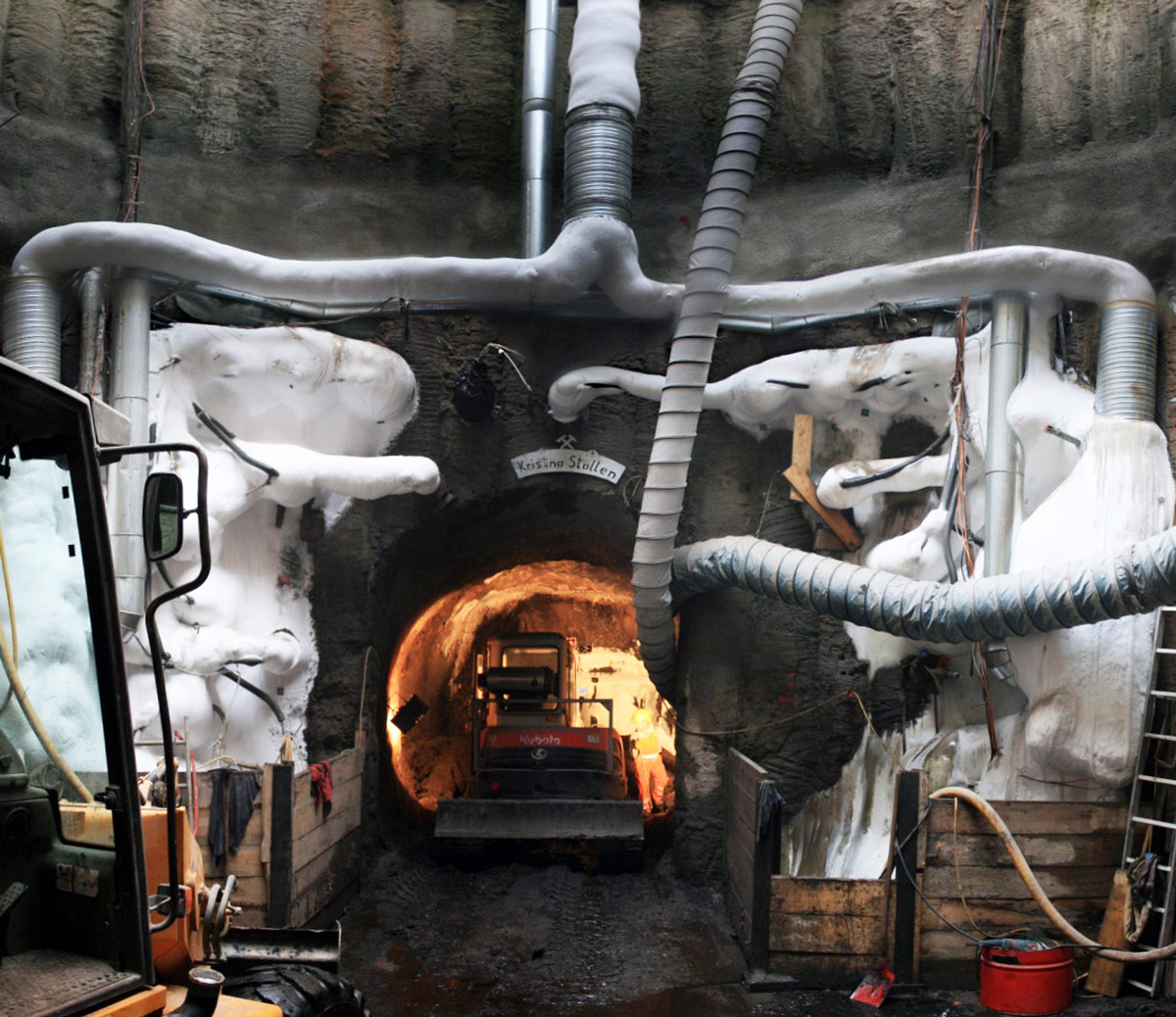
Sollen Tunnel in nicht standfestem Gebirge aufgefahren werden, so kommen entweder Schildvortriebe oder die künstliche temporäre Verfestigung des Untergrundes und der anschließende bergmännische Vortrieb in Frage. Insbesondere bei kürzeren Abschnitten, wie Querschlägen oder unterirdischen Verbindungen zweier Abschnitte in offener Bauweise werden dabei Baugrundvereisungen eingesetzt. GuD erkundet, berät, plant, überwacht und prüft Baugrundvereisungsmaßnahmen mit flüssigem Stickstoff oder Sole insbesondere bei innerstädtischen Tunnelbaumaßnahmen.
Dynamic pile integrity and pile load tests
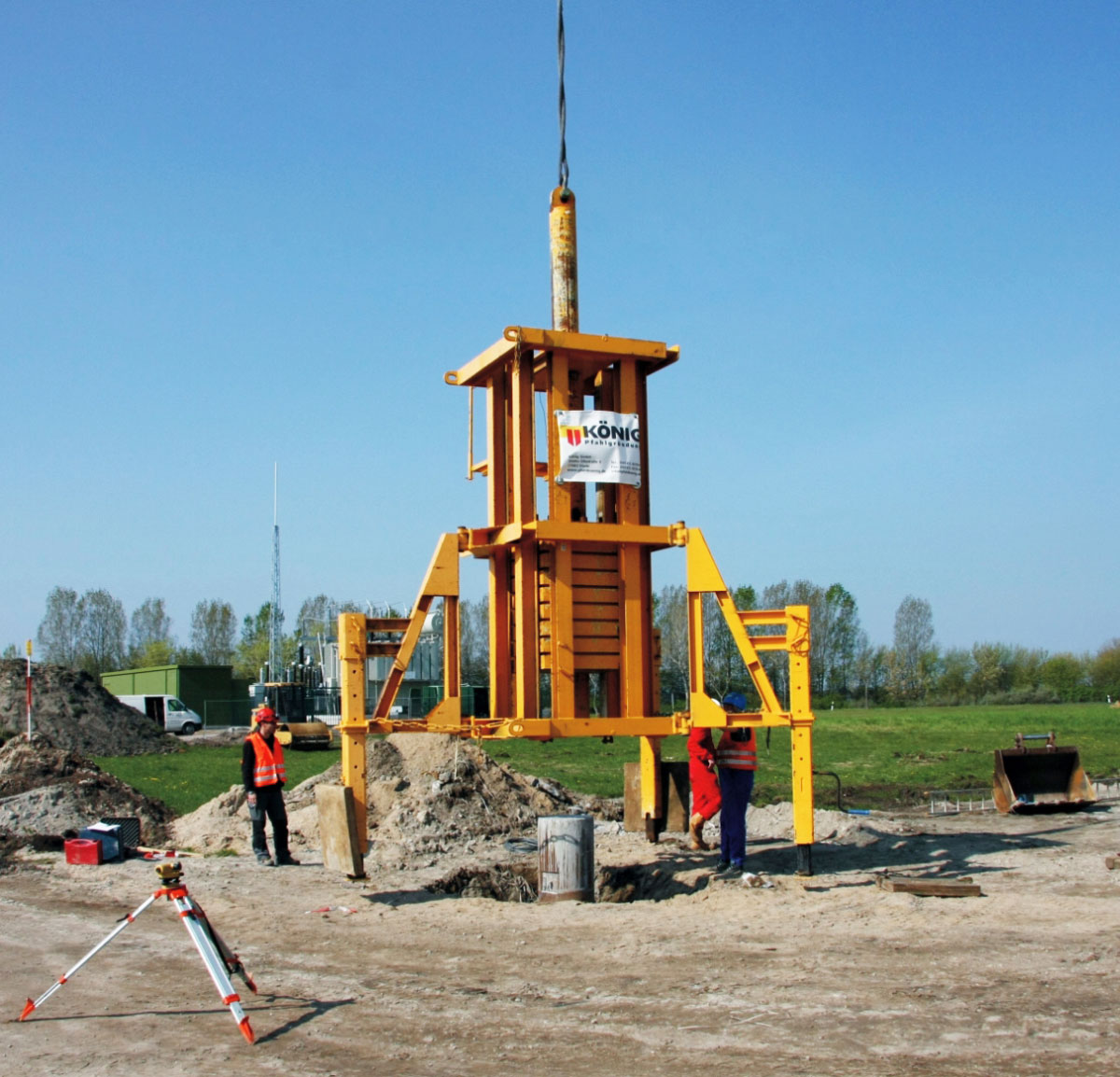
In the case of pile foundations, verification of sufficient load-bearing capacity significantly contributes to the quality assurance of the structure. GuD carries out appropriate non-destructive test methods to the state of the art and with its own instrumentation.
In addition to length measurement, integrity testing is used to detect changes in geometry and properties of the pile concrete. Test piles will be exposed to a dynamic load, strong shock pulse, and will experience permanent settlement to activate soil resistance on the outside of the pile.
Sensors at the upper endof the pile record acceleration and strain with time-dependency. Evaluation takes place in terms of a visual assessment of the measurement data (integrity tests), taking into account manufacturing reports and the surrounding soil. During the dynamic load test, we develop a pile soil model (CAPWAP) using inverse system identification on the basis of the measured signals, which then serves to derive the static pile resistance values (skin friction and end bearing).
Planning of shallow and deep foundations
In addition to the existing soil and groundwater conditions and the building plans, all the surrounding buildings, or possible soil contaminations will affect the design of a foundation and whether the necessary permits will be able to be obtained. After the construction site has been upgraded, shallow foundations may be a possibility and much more complex deep foundation are no longer needed. These, in turn, could in other cases be the appropriate method to avoid costly substructures under neighbouring buildings and help reduce the scope of excavations. GuD will select the most cost-effective of all the suitable foundation options, create a plan for it, as well as the request for tender, and supervise the actual construction if so commissioned.
Compaction grouting
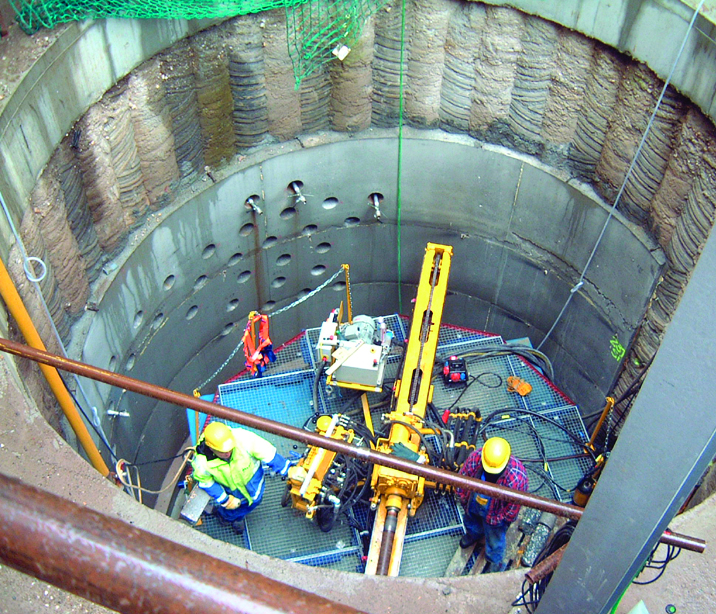
Compaction grouting is used to compensate for settlement of the subsoil under buildings and other structures. Specially selected grouting material is injected into the ground at certain points under structures that are to be lifted. Repetitive grouting applications are able to influence stress states and cause deformations to be reversed. The procedure is used e.g. for sensitive buildings and nearby tunnelling or also to upgrade weakened existing foundations of bridges or buildings. Measuring sensors are installed at strategic points of the building to be lifted, which record the displacement values of the building with high precision and forward them for evaluation. GuD plans and monitors these types of procedures in all application phases.
Renovation / repair of historical foundations
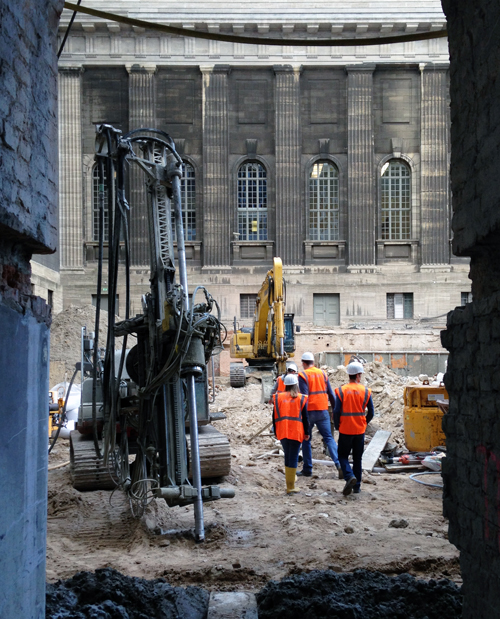
GuD engineers draw on many years of experience in the exploration and restoration or repair of existing foundations and implement this knowledge in their current projects. If there is no reliable documentation available for the historical foundation element, a status plan should be designed based on detailed research in archives and on-site spot-explorations (trial pits, core drilling). Decisions on supplementing, upgrading or replacing the foundation can then be made based on that plan. The existing and future load levels, the condition of the foundation elements and their geometric dimensions as well as their load-bearing capacity in the subsoil at hand are all considered in the process.
Combined pile-raft foundation
Limiting soil settlement can be especially problematic for high-rise buildings and bridge foundations with concentrated forces being applied on a relatively small piece of ground. An economical solution could be a combined pile-raft foundation (KPP). Part of the high-rise building load is entered into the ground on the piles. The remaining load is carried by the foundation raft. The complete carrying system is defined by the interaction of the piles and the foundation raft with the building ground. All engineers work closely together with structural engineering throughout all planning phases of the high-rise construction to optimise the system. GuD performs the 3D-FEM analysis and carries out the application process, or is involved in obtaining special approvals from the authorities for single case approval.
Wasserhaltungen
GuD plant alle erforderlichen Maßnahmen zur Fassung und Ableitung des Grundwassers in Baugruben. Diese erfolgen mittels Brunnen, Kleinfiltern oder auch Horizontaldrainagen als offene oder geschlossene Grundwasserabsenkungen sowie als Restwasserhaltungen in Trogbaugruben. Bei der Berechnung von Grundwasserhaltungen kommen in Abhängigkeit von der Komplexität der zu berücksichtigenden Randbedingungen und Fragestellungen bewährte analytische Lösungen oder auch numerische Verfahren der Finite-Elemente- oder Finite-Differenzen-Methode zum Einsatz. Die Ingenieure und Geologen der GuD übernehmen bei vielen größeren Baumaßnahmen auch die Funktion des in der wasserbehördlichen Erlaubnis häufig geforderten Betriebsbeauftragten für Grundwasser.
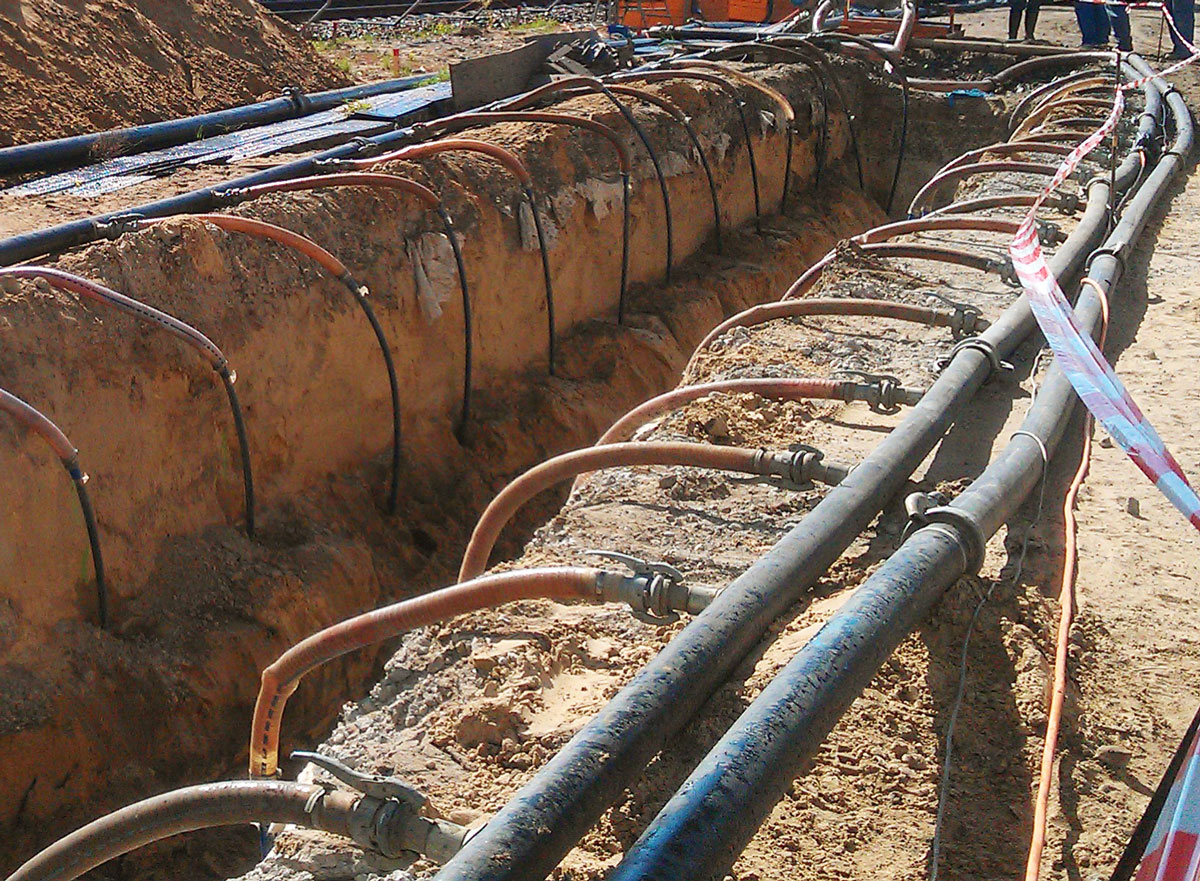
Kleinfilterbrunnenanlage zur Wasserhaltung