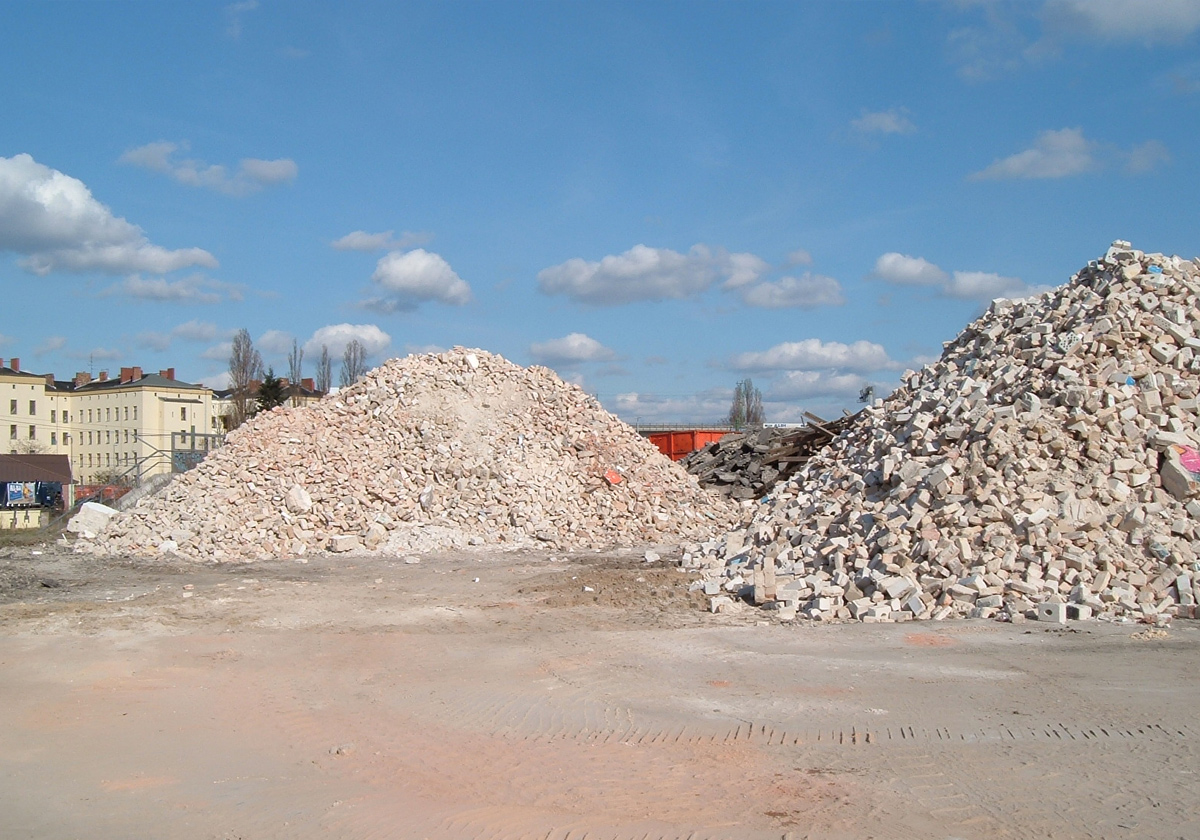
The construction of a new superstore on the Quitzostraße required the clearing of construction sites on a former industrial wasteland of approximately 25.000 m2. Partly basement buildings and warehouses with contaminated structure (i.a. asbestos, KMF, tarboards, MKW) were to be break off and dispose of construction waste. For the adjustment of the height of the terrain by up to approximately 2 m applying a compacted poster and for improving the subsoil below the base plate, about 7.000 m3 of construction waste (up to LAGA Z 2) were processed and reused. Due to low-lying organic deposits (up to about 11 m) and up to 8 m thick loosely fillings, a subsoil improvement below the new construction foundation was carried out by means of vibrated stone columns.
- additional historical research
- summary assessment of the old documents; determining of land-load-related additional costs for soil/groundwater; participation in the purchase contract negotiations
- waste technical investigations of the soil as well as of the structure; creation of a pollution register for the structure to be dismantled
- creation of a waste management concept (dismantling, excavation, replacement) including coordination with the authorities (including replacement up to LAGA Z2)
- preparation of work and safety plans according to BGR 128; occupational safety coordinator according to BGR 128
- technical supervision of construction site clearance including replacement; conduction declaration investigations; coordination with the authorities during the construction project
- status of applications under water law (i.a. fire extinguishing fountains)
- subsoil investigations and soil mechanical laboratory tests in two phases (2. phase: mapping organic gutter)
- presentation and evaluation of the results in a subsoil report
- foundation recommendations including extensive settlement calculations based on planned foundation geometries and loads
- planning of a subsoil improvement by means of vibrated stone columns (under individual foundations) and a foundation cushion ( under the base plate between the individual foundations) in accordance with the HOAI § 55 Loh. 1-7
- participation in the design of the drainage as well as the positioning of the superstore including deep parts (consideration of organics/contaminated sites)
- technical supervision of earthworks and manufacture of fire extinguishing wells
- dismantling of the 2-storey office building with removal of the roofing felt in containers
- separate storage of brickwork with different load
