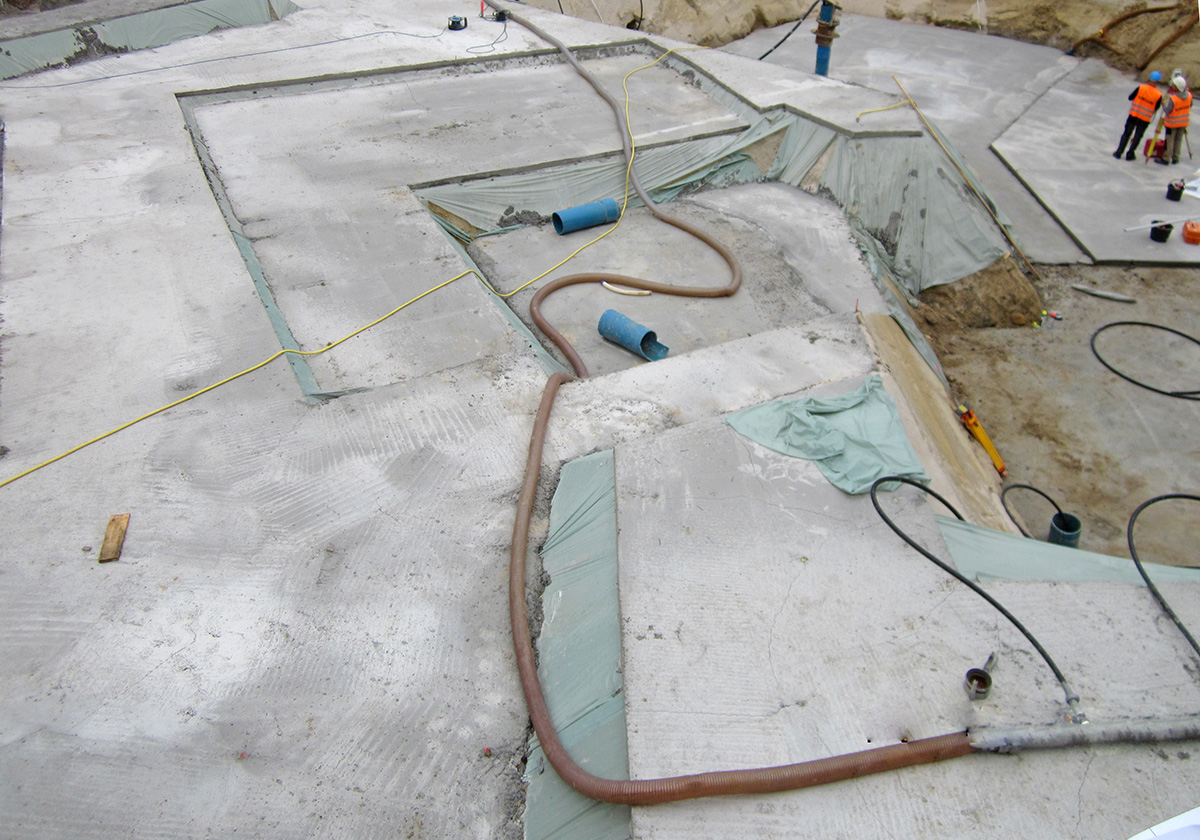
The building complex with 127 residential units and a business unit as well as an subway car park with 88 double parking facilities was built at a distance of 4-5 meters to a subway tunnel. Tunnel ceiling and building foundation are located below the groundwater level, approximately at the same height. The subway tunnel is served by lines U1 and U4. The tunnel has four tracks with curves and joints at different altitudes. For the residential building complex measures were required to reduce the vibration and secondary airborne noise immissions to meet the high comfort requirements.
Ort
Berlin
Auftraggeber/Bauherr
Diamona & Harnisch Berlin Development GmbH & Co. KU136 KG
Zeitraum
2016 - 2018
Leistungen
- vibration measurements on the soil for a first forecast of the vibration and secondary airborne noise immissions from the subway traffic, based on empirical transfer functions from soil to floor slabs
- detailed forecast of the vibration and secondary airborne noise immissions by means of finite element models of different components of the complex
- determination of parameters for an elastically supported foundation for the reduction of vibration immissions
- support and examination of detailed planning
- advice on detailed planning and structural design changes
- supervision the installation of elastomeric mats





