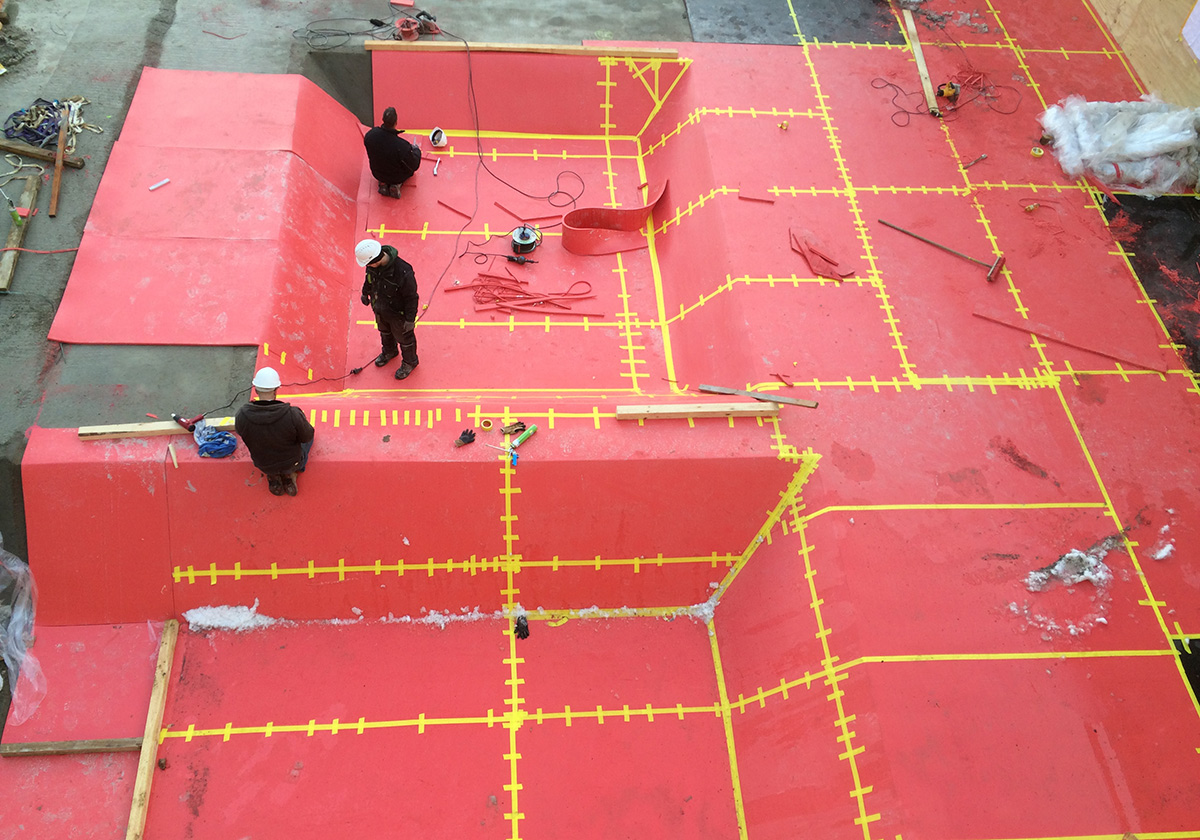
The residential and business premises in the center of Berlin was built as a reinforced concrete construction with a lower floor and eight upper floors on a foundation slab. In about 17 m distance to the construction field there is a subway tunnel (Line U8). The tunnel ceiling is approximately at the level of the planned building foundation. The high demands on residential comfort permitted only low vibration and secondary airborne noise immissions.
Ort
Berlin
Auftraggeber/Bauherr
Cresco Capital Mauerpark S.à.r.l., Luxemburg
Zeitraum
2015 - 2016
Leistungen
- preparation of a three-dimensional numerical model of the building in consideration of the subsoil
- input measured subsoil vibrations from subway traffic and calculation of forecast values for vibrations and secondary airborne noise level in the planned building
- design of an elastomer layer and numerical verification of the insulating effect
- structural supervision during the performance of the elastomer layer





