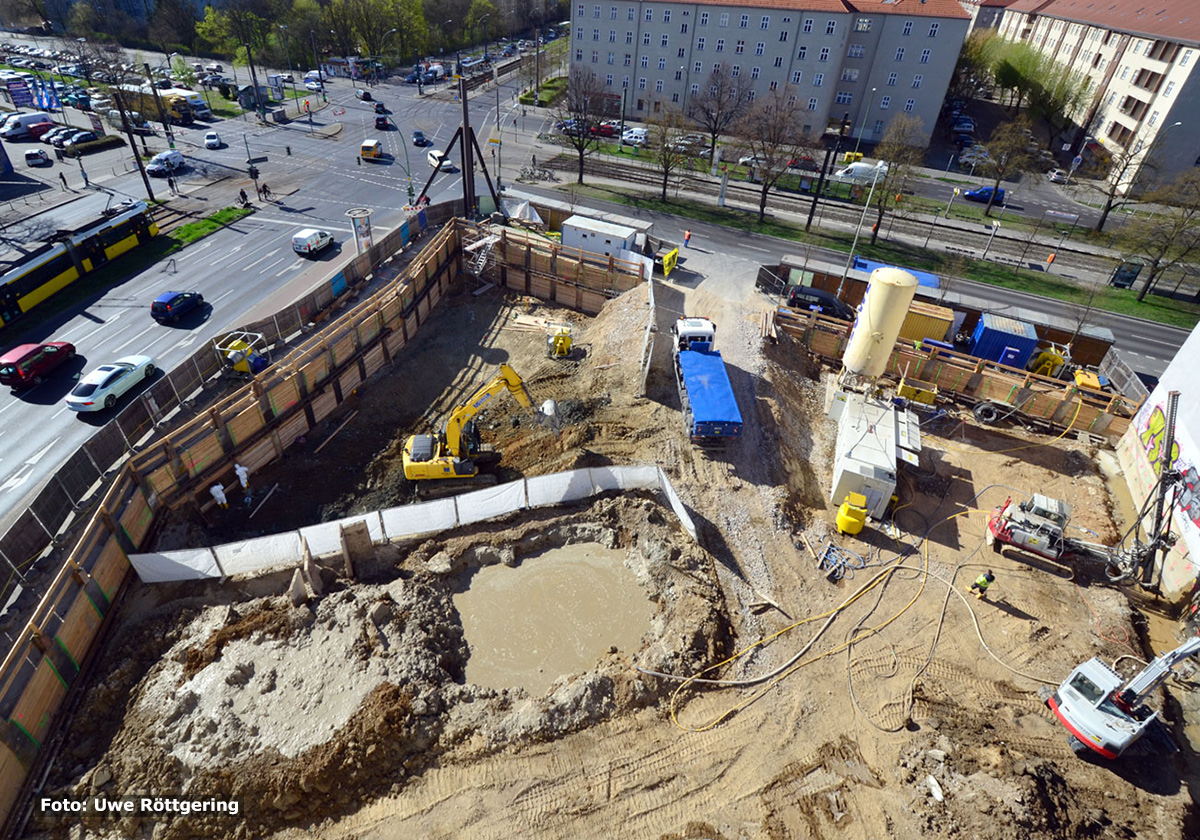
The residential and commercial building in the Prenzlauer Berg district of Berlin was built as a steel concrete structure with one lower floor and six upper floors on a foundation slab. The building land is located at a junction with dense car and tram traffic. The high demands of office and residential use permitted only low vibration and secondary airborne noise emissions.
Ort
Berlin
Auftraggeber/Bauherr
Hengst Immobilien GmbH & Co. KG
Zeitraum
2014 - 2016
Leistungen
- creation of a three-dimensional numerical model of the building, taking into account the subsoil
- input of measured soil vibrations from tram traffic and calculation of forecast values for vibration and secondary airborne noise levels in the planned building
- design of an elastomer layer and numerical verification of the insulation effect
- structural supervision during the execution of the elastomer layer
- measuring control of the vibration immissions in the completed shell





