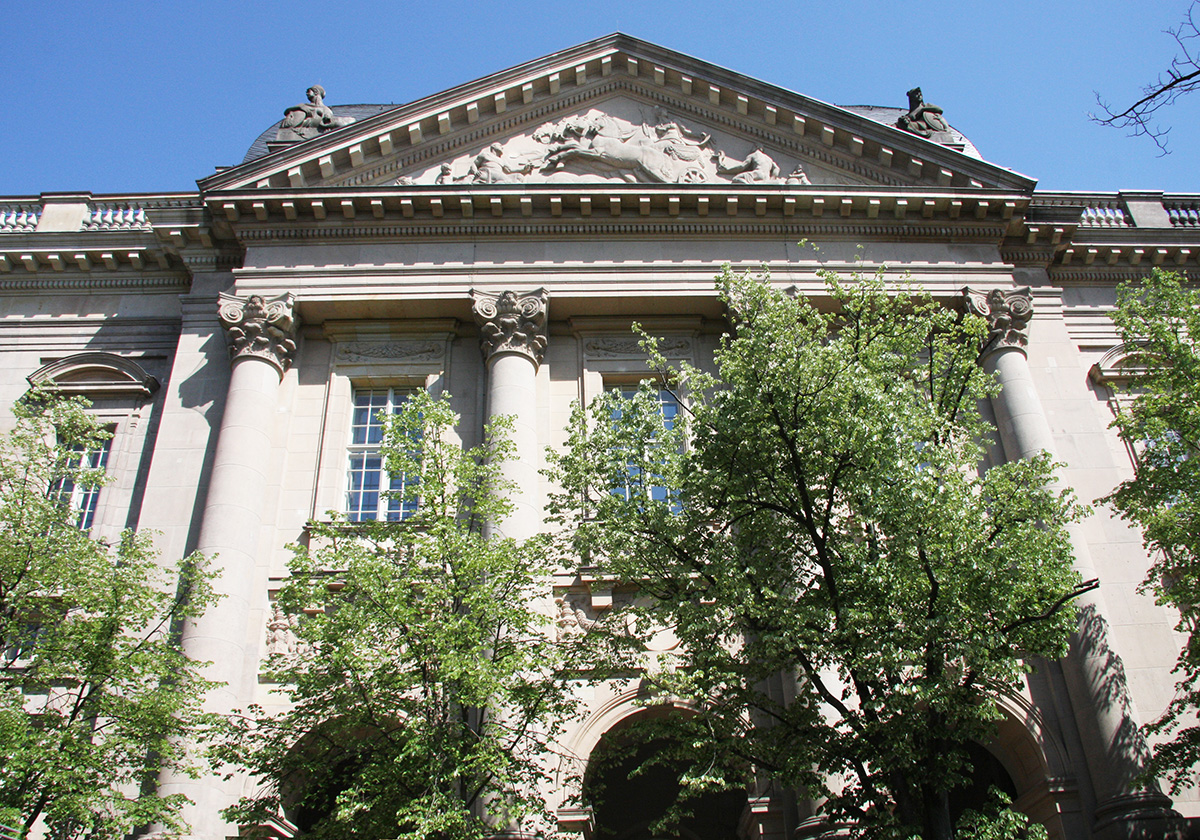
The Berlin State Library, built in the years 1903 to 1914, Haus unter den Linden, is the largest building complex in Berlin-Mitte. Due to the identified high degree of damage of the wood pile foundation, it was no longer possible to prove sufficient stability for the buildings. The replacement pile foundation was introduced during operation of the State Library. For want of reliable inventory documents, the information required for the planning for the individual restriction areas could only be obtained on site and included in the execution. In connection with the renewal of the building services, the basement floor was partly placed deeper below the groundwater horizon. After completion of the basic security of the stock, the complete removal of the four magazine towers in the interior of the building by means of sawing and nibbling procedures created the space for the new reading room. The deep excavation, reaching up to 10 m below ground, houses the vault magazines of State Library, which at the same time form the foundations for the new central reading room of the house.
- planning, execution and supervision of the subsoil investigation
- planning and supervision of founding investigations including a foundation plan
- subsoil report / geotechnical report for the geotechnical category 3 as part of the dynamic remediation planning
- object and structural planning for the replacement pile foundation and foundation strengthening for the lowering of the basement, including pile load testing
- development of the planning basis for the application for water authority permission of the groundwater use according to §2 and 3 of the WHG
- appointed representative for the supervision of the conditions of the water authority permit
- vibration monitoring and surveying, in particular listed buildings, interior, fixtures and collections
- object supervision of the foundation restoration and the dismantling of the existing 13-storey concrete book magazine during ongoing operation
- structural planning of the excavation pit for two basement levels of the new reading room (working group with CRP Bauingenieure GmbH)
- preliminary, herd-tests including the underground residual substance
- draft planning of the dismantling taking into account the interests of the listed adjacent building and the limitations of the noise and vibration emissions resulting from library operations
- preparation of the budget document HU-construction
- authorization / approval and execution planning with detailed information on the decommissioning technology and logistics
- preparation of the specifications, public announcement, involvement in the award
- object supervision of dismantling including cost control and disposal management
- total return dimensions up to the top of the terrain:
- 9.000 m3 reinforced concrete
- 5.000m3 floor screed
- 5.500 m3 masonry
- preliminary investigations and development of a concept for a low vibration demolition
- installation of an automatic measuring system for monitoring the vibration loads of adjacent buildings resulting from the demolition of book towers; definition of thresholds
- immediate signaling of threshold overruns to the contractor and the local construction management by means of warning lamp and horns; simultaneous recording of measured data and all measuring points
- data checking and reading several times a day
- expert assessment of the measurement results including expert advice to the construction management with regard to vibration reduction




