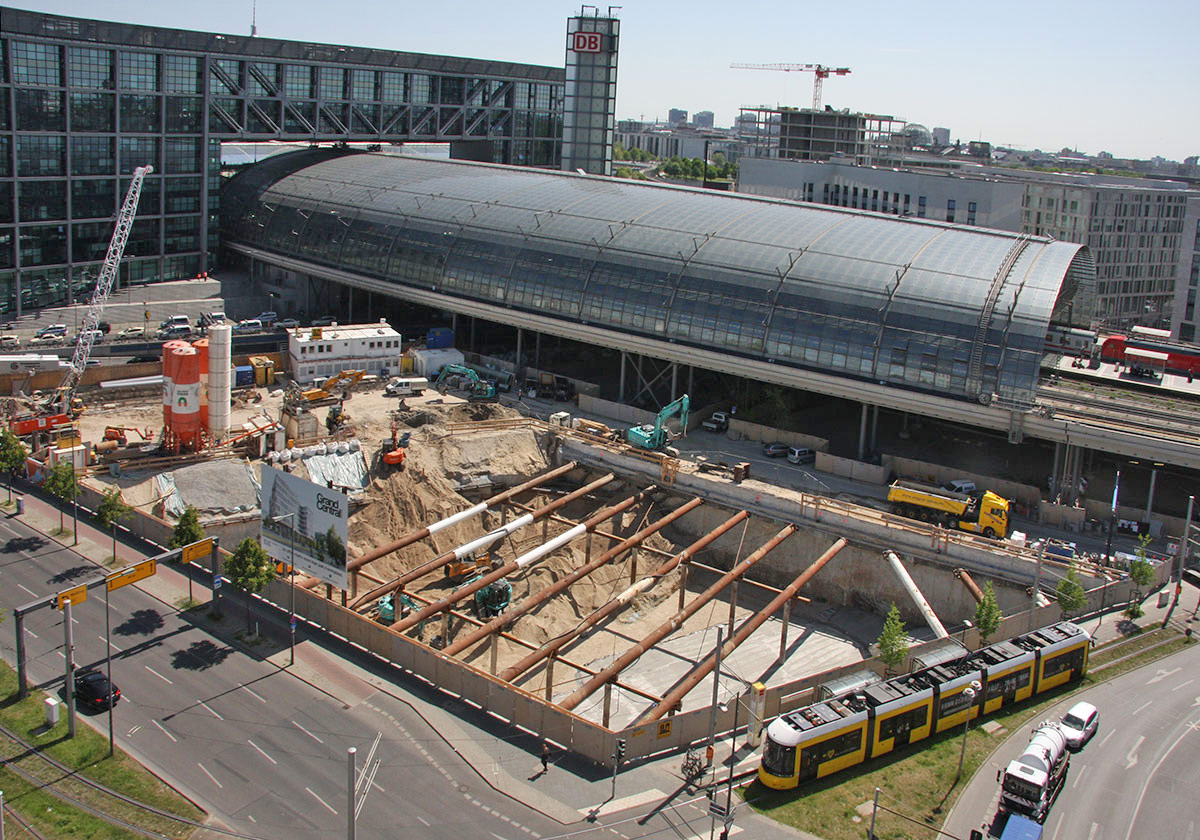
Northwest of Berlin’s central station, OVG Real Estate is building a modern office building on a floor space of approximately 3.200 m2.
The building will be built over two basements and up to eight floors above the ground floor.
For the establishment of the building complex, a trough pit was designed due to the integration into the groundwater. The construction pit enclosure was formed by orbital reinforced concrete slot walls. Due to the very high deformation requirements for the neighboring central station, the slot walls were largely supported by steel interior reinforcements and partially anchored backwards by temporary grout anchors. The excavation wall to the neighboring field MK 2 was designed so that it can be used as a foundation. The lower conclusion of the excavation pit was carried out by a semi-vertical, back-anchored jet blasting column. This was also used for low-deformation support of the construction pit walls.
- subsoil assessment and geotechnical report
- object and structural design of the excavation






