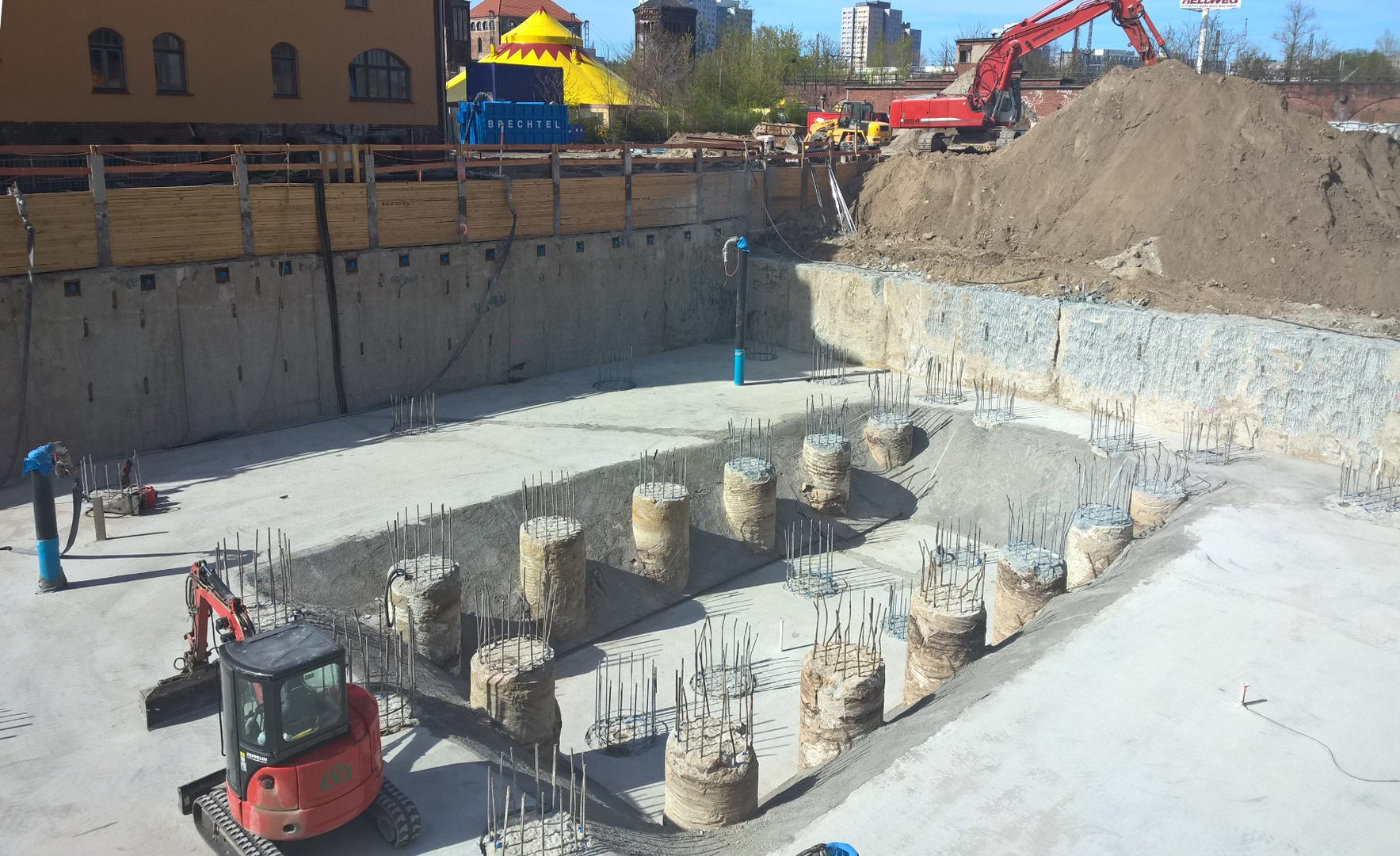
For the construction of the residential district with 60.000 m2 of floor area and the two distinctive high-rise buildings Max (26-storeys) and Moritz (23-storeys) in Berlin-Friedrichshain extensive ground investigations were carried out with the help of drilling and pressure probing.
The skyscraper were each established by means of a combined pile foundation (KPP) under the protection of a watertight excavation pit with back-anchored diaphragm walls and a jet grouting column.
Ort
Berlin, Friedrichshain
Auftraggeber/Bauherr
Max und Moritz Quartier Friedrichshain GmbH
Zeitraum
2013 - 2015
Leistungen
- subsoil expertise including tendering and supervision of field work
- waste technical grid declaration investigation for the excavated material
- foundation consultation for base development (slab) as well as the skyscrapers (combined pile-raft foundation)
- planning, tendering and supervision of the pile load test
- iterativ planning of the combined pile-raft foundation including 2D and 3D FE-modeling as well as implementation of the procedure for individual approval
- object and structural planning according to HOAI,§ 44 ff and § 52 ff, Lph. 1-7 for the excavation pit as well as the combined pile-raft foundation
- expert opinions on the application for an UVP preliminary examination and water permit for the excavation pit
- permanent local construction supervision of the special civil engineering work for the two watertight and base excavation pits (trades: diaphragm walls and slurry walls with adjusted soldier pile walls, anchors, piles with l-beams, stiffeners, jet grouting sole, underpinning of neighboring buildings, excavation, water table drawdown, dewatering, groundwater treatment due to LHKW and MKW)
- implementation pile integrity measurements and vibration measurements
- representative according to WHG for drainage founded



