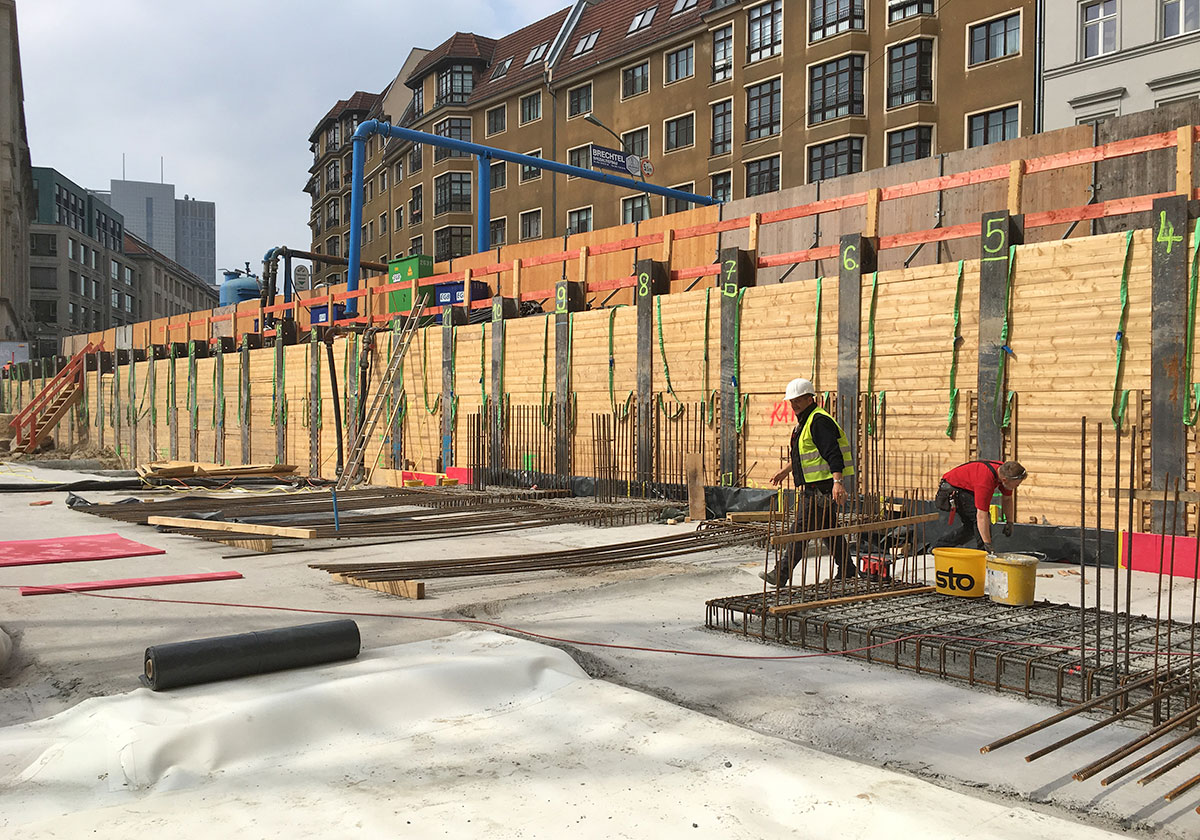
The residential and commercial building in the center of Berlin was built as a reinforced concrete structure with one lower floor and eight upper floors on a bored pile foundation. A subway tunnel runs a short distance to the construction site (Line U2, minimum distance to the construction project approx. 6m). The tunnel ceiling is approximately at the level of the planned building sole. The high demands on living comfort permitted only low vibration and secondary airborne noise immissions. During the construction work, an on-site vibration monitoring to secure the subway tunnel was required.
Ort
Berlin
Auftraggeber/Bauherr
PANDION Real Estate GmbH
Zeitraum
2015 - 2017
Leistungen
- creation of a three-dimensional numerical model of the building, taking into account the subsoil
- input of measured subsoil vibrations from subway traffic and calculations of forecast values for vibrations and secondary airborne noise levels in the planned building
- numerical calculations for different types of vibration isolation: sub ballast mats in the railway tunnel, Elastomer mats below the foundation, steel spring elements between the basement and the high-rise building
- vibration control consulting
- vibration measurements to protect the subway tunnel during the demolition of the old development of the construction, site clearing and the creation of the foundation for the new building






